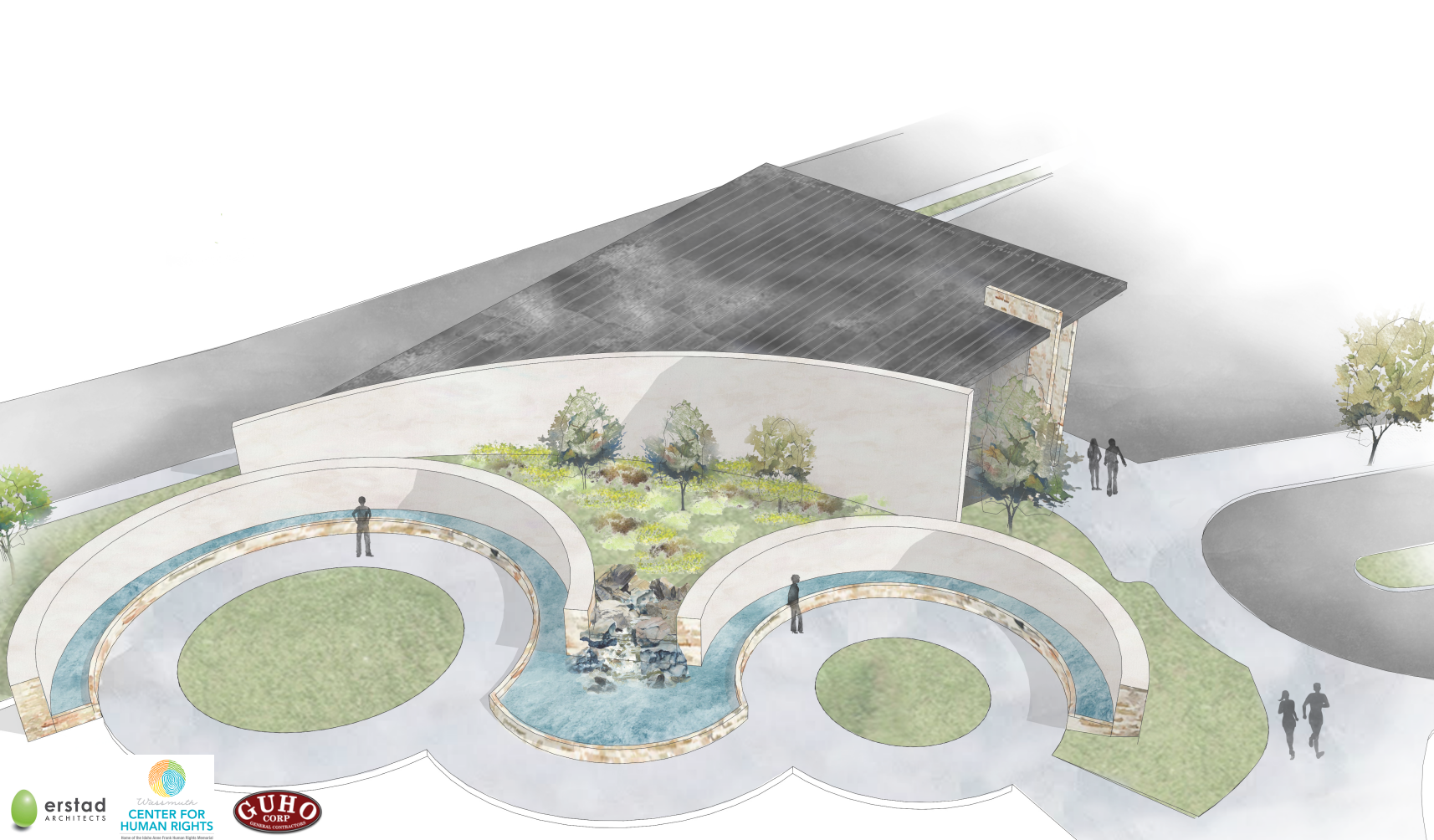

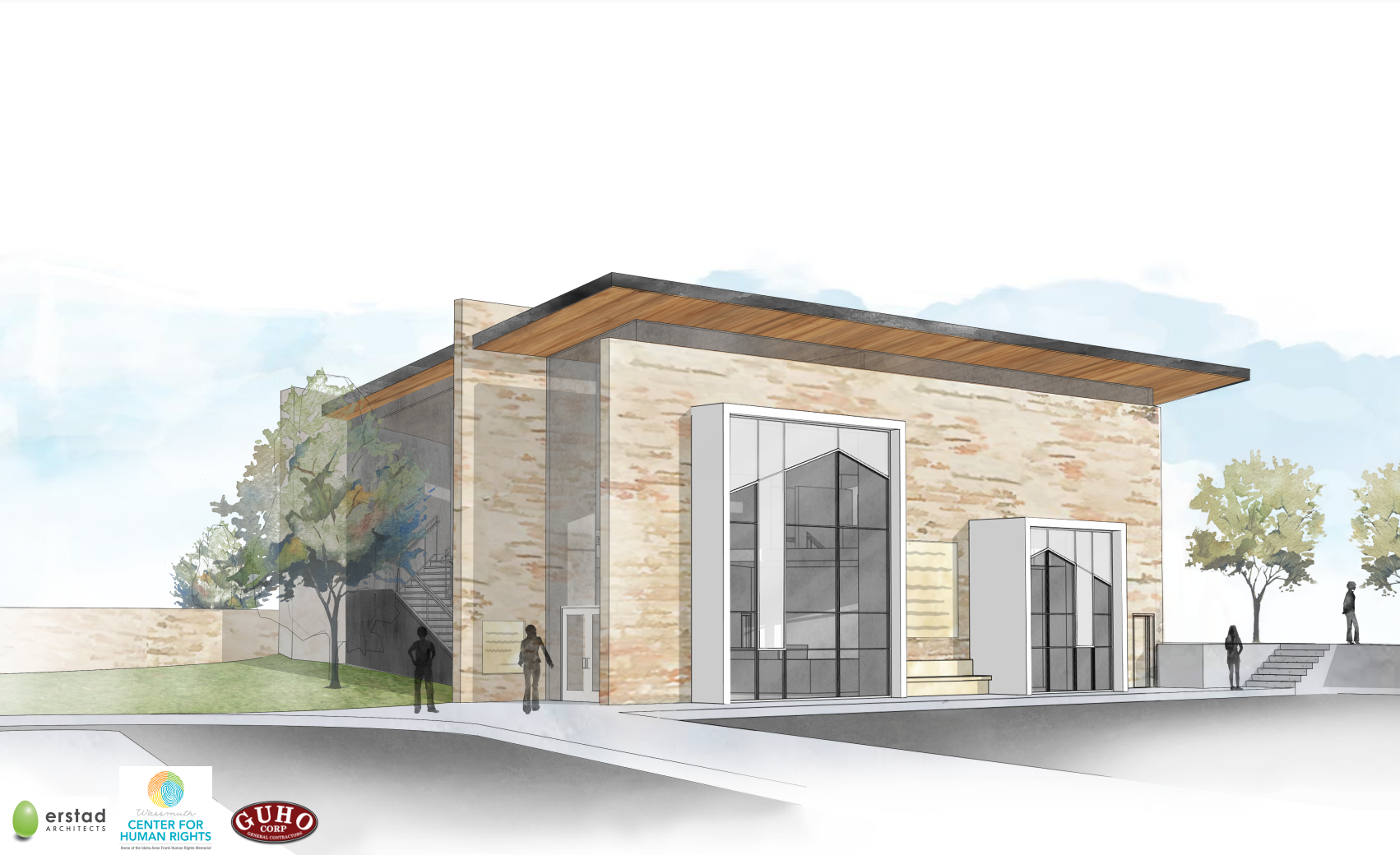

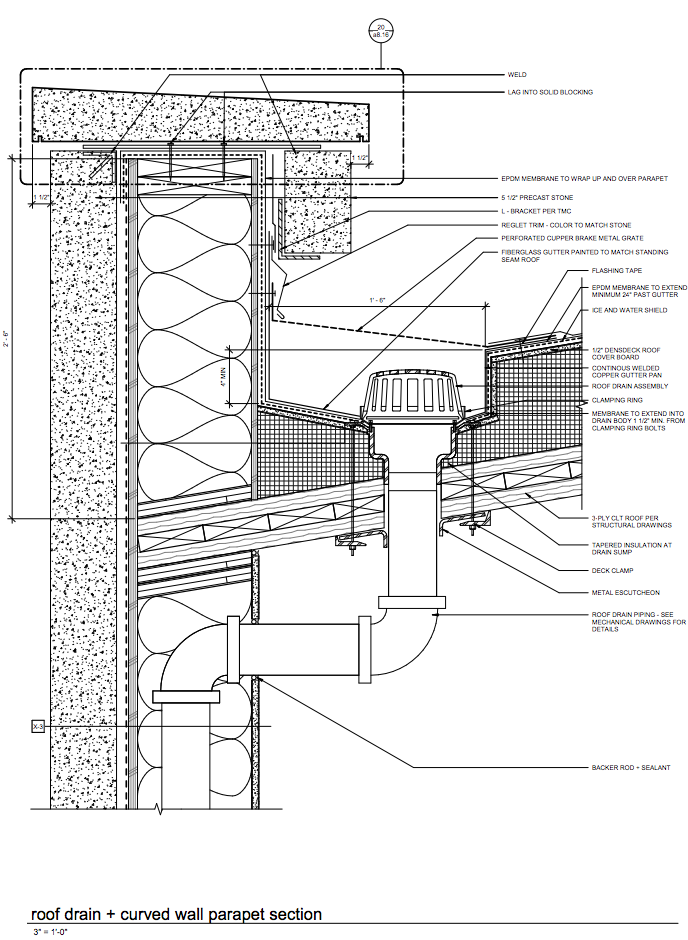

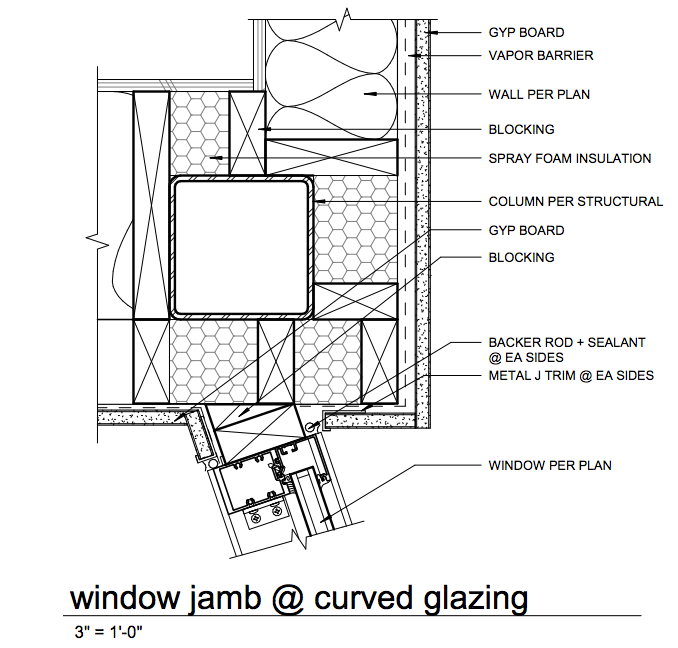

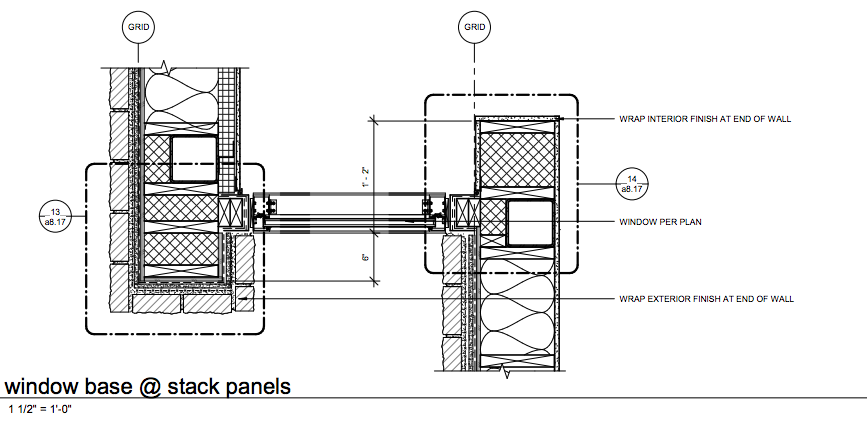

"The Human Rights Classroom, planned for the second floor of the new Wassmuth Center, will serve as a public meeting place and education center. This much-needed new space will include a research library, conference room, restroom, kitchenette, and storage area. With more than 1,400 square feet of open exhibit space, the classroom will comfortably accommodate banquet seating for 50, classroom seating for 40, or theatre seating for 75. Two large-screen projection units will link to a central computer presentation station. The inspirational, moving quotes of the adjacent Memorial will be “ghosted” onto the walls of the room." (Wassmuth Center for Human Rights) For funding, the client needed a walkthrough rendering and day/night stills to show the public. I not only did all of the renderings/ videos for this project, I also helped put together the construction documents for this project. This was one of the first projects I worked on that I worked on every single aspect to create a building that symbolizes the goals of the Wassmuth Center for human rights.









