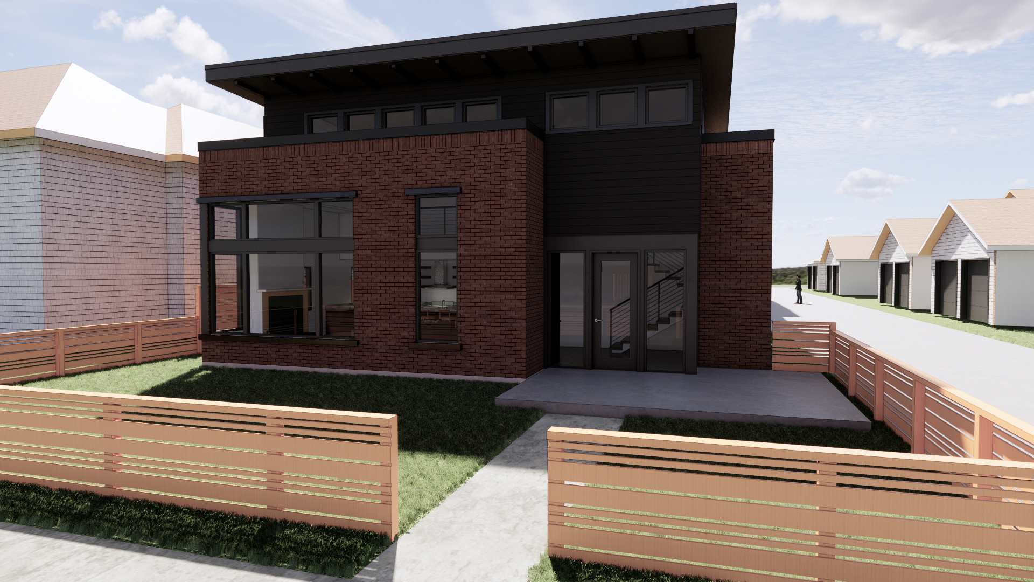
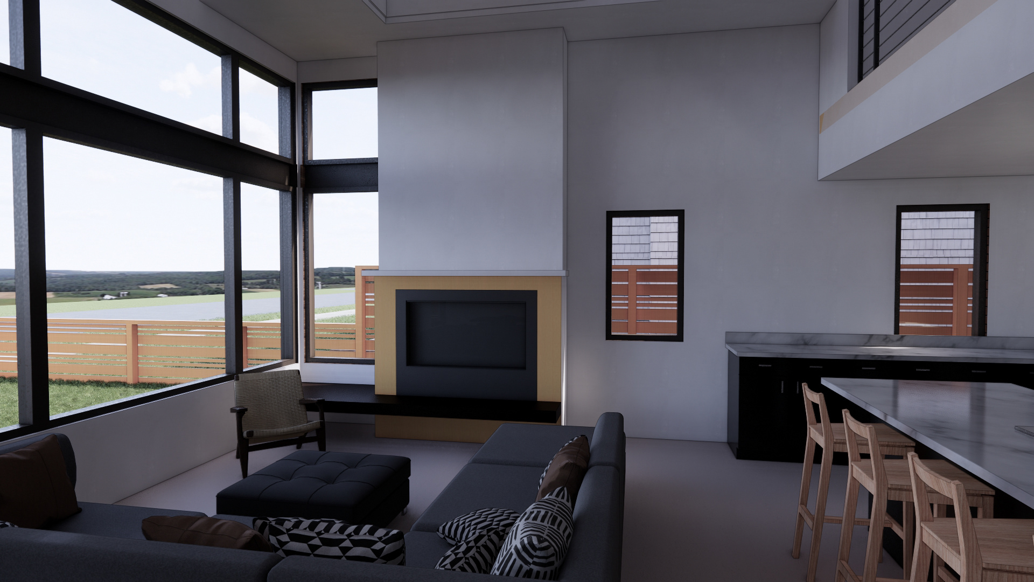
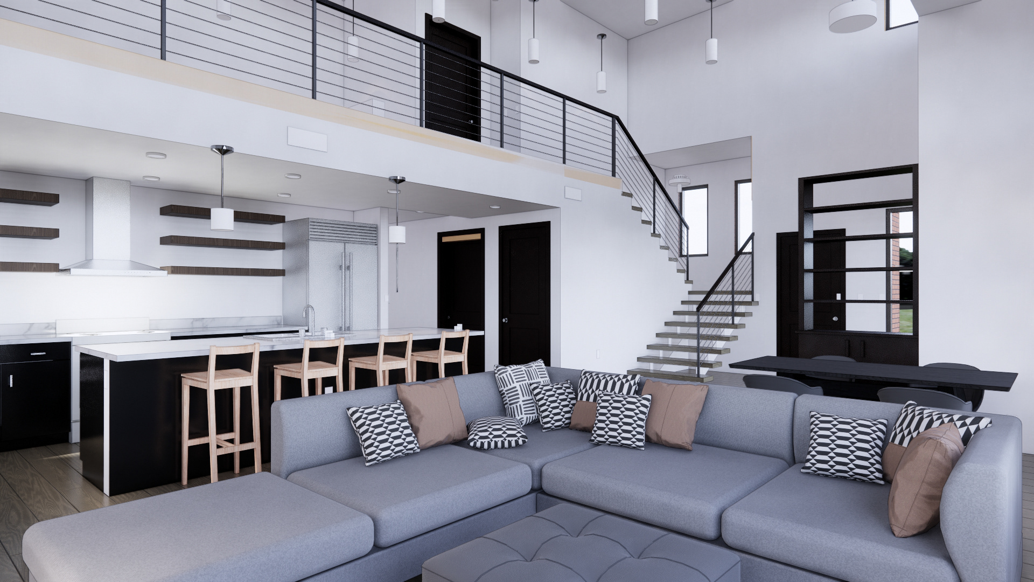

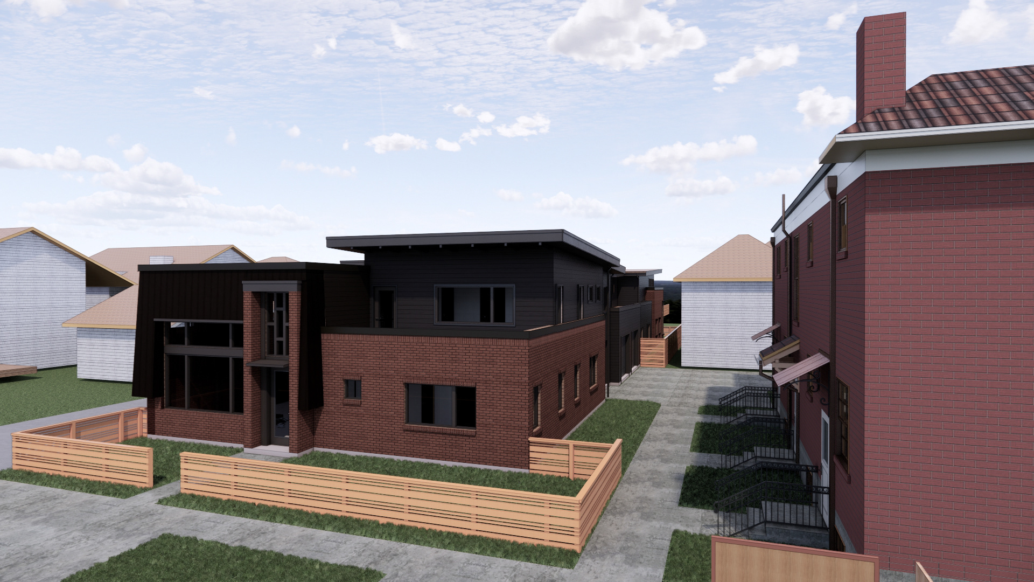
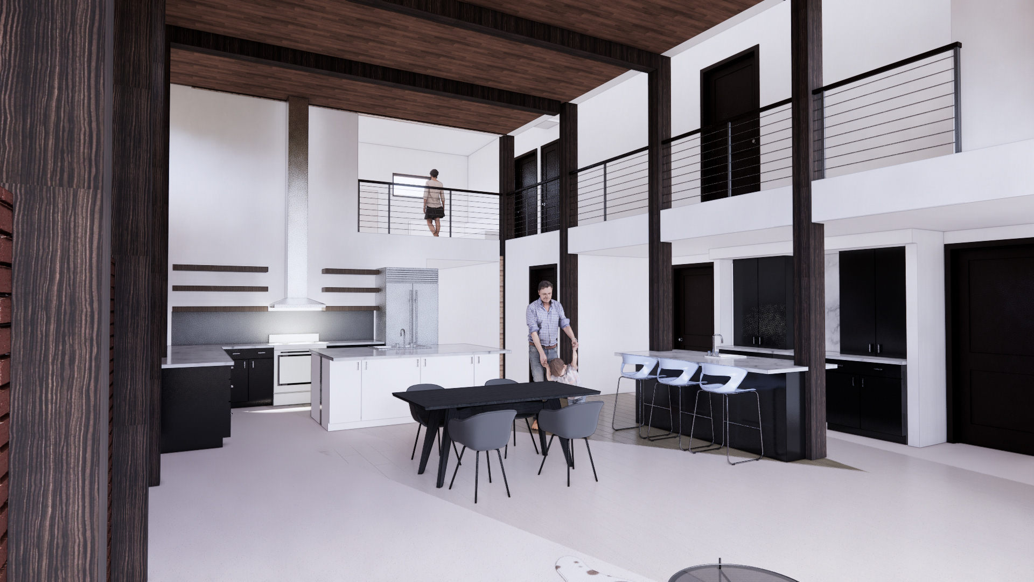
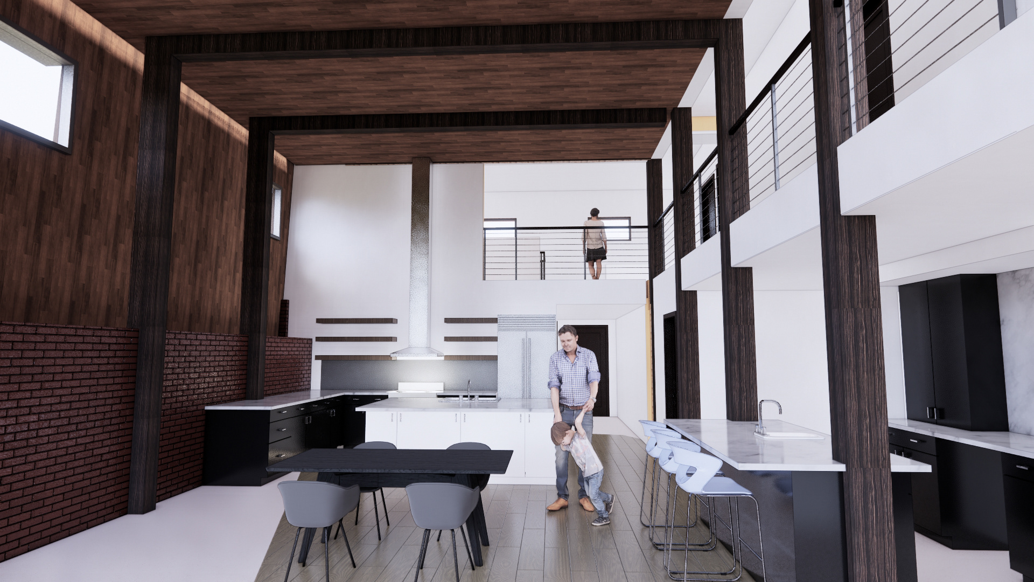
The Booth Historic Condos is a project that renovated two historic buildings in Boise, Idaho into luxury condos. Built in 1921 in the neoclassical Colonial Revival style, the historic Booth Home was built by the Salvation Army as a maternal hospital for single mothers. 7 years later in 1928 an additional home and hospital were added and in 1947 the name was changed to the Booth Memorial Hospital. In the 1960s, other similar facilities nationwide were closing as services were being provided elsewhere. The Booth Home changed its mission to become a fully accredited school within the Boise School District and a Salvation Army ministry. Four additional buildings were added to the site: a chapel, a daycare, dorm rooms, and a commercial kitchen with a cafeteria. In 2002, the school’s name was changed to Marian Pritchett School in honor of the head teacher who taught at the school in 1974-2002. The original main building is a symmetrical design with two stories following a rectangular floor plan. The additional 1969 buildings were built in the Modern style and are considered historic examples of this specific style. The chapel facade houses two ceramic tile murals, one of which was made by students under the direction of artist Liz Wolfe as a memorial to an attending mother’s child who had died. The Salvation Army sold the building in 2019 and the space will be adapted into residential spaces. According to Keller Williams Realty Boise, “Eight new single-family homes are proposed to be built, while three condominium units will be created within the Booth Home (a contributing structure) and two condominium units in the chapel building of the Pritchett School (a non-contributing structure).”






